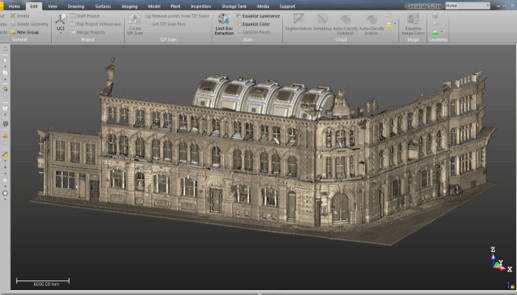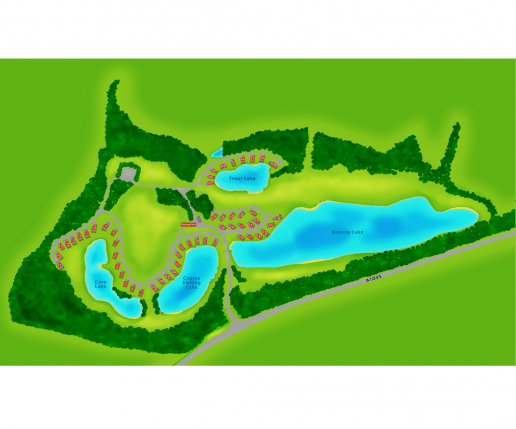- Home
- Services
- Media Centre
- Accreditations
- Recruitment
- History
- Contact Us
- LSTC Surveys
LSTC’s in-house Topographical CAD team provides a range of drawings for local builders to nationwide developers.
High-definition scans, plans, sections, elevations, land areas, volumetrics and underground utility tracing (GPR) can be provided by our expert CAD team.

LSTC offers a number of Topographical services, such as:
